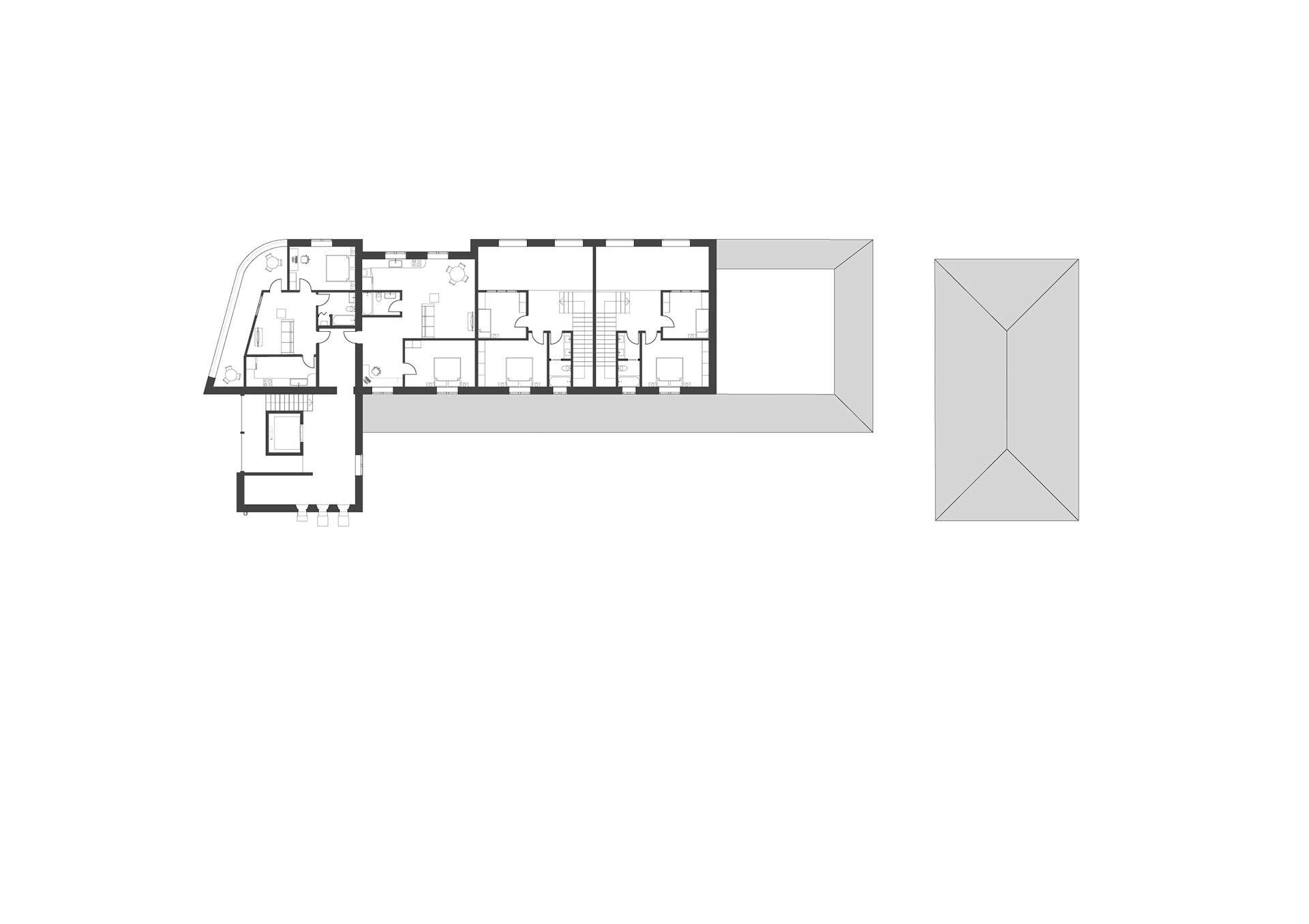An overgrown derelict plot of 2,000m2 was the site for the co-housing project from my second year at NUA.
Located just a short walk from Norwich City centre and close to the Wensum Park the scheme focused towards young professionals and small families.
Surrounded by a mix of housing and businesses the scheme offers a small cafe and a variety of options for 1 or 2 bed dwellings ranging from duplexes to maisonettes.
The housing complex benefitted from easy access to the city centre, allocated parking and a south facing communal courtyard with a small park area for the families. 13 dwellings in total formed by a mixture of duplexes, maisonettes, corner apartments and ground floor accessible apartments.
The duplex apartments are split across the first and second floors and feature a double height kitchen and dining space which can be seen from the balcony on the upper floor. A part open plan lower level features a 3/4 height wall which doubles up as a tv cabinet. With access to the kitchen space available round both sides of the partition wall a breakfast bar would be built to the reverse of the feature wall for ease of morning routines for the family occupants.
A two stage bathroom layout has been utilised in order to provide convenience for the residents. The layout enables people to wash, brush their teeth etc, while someone else is in the shower without the need for a second bathroom.

Roof plan

Second floor plan

First floor plan

Ground floor plan
