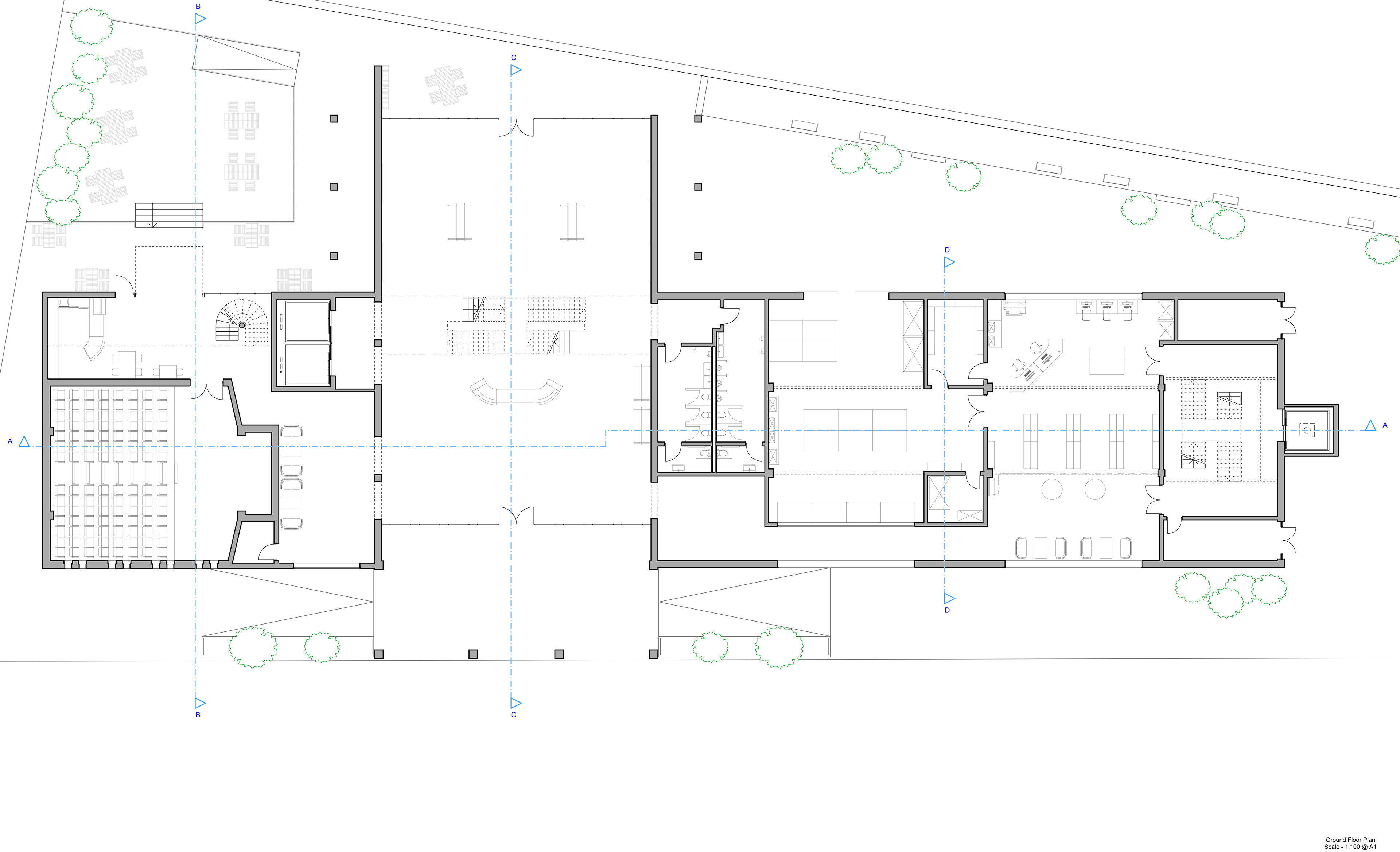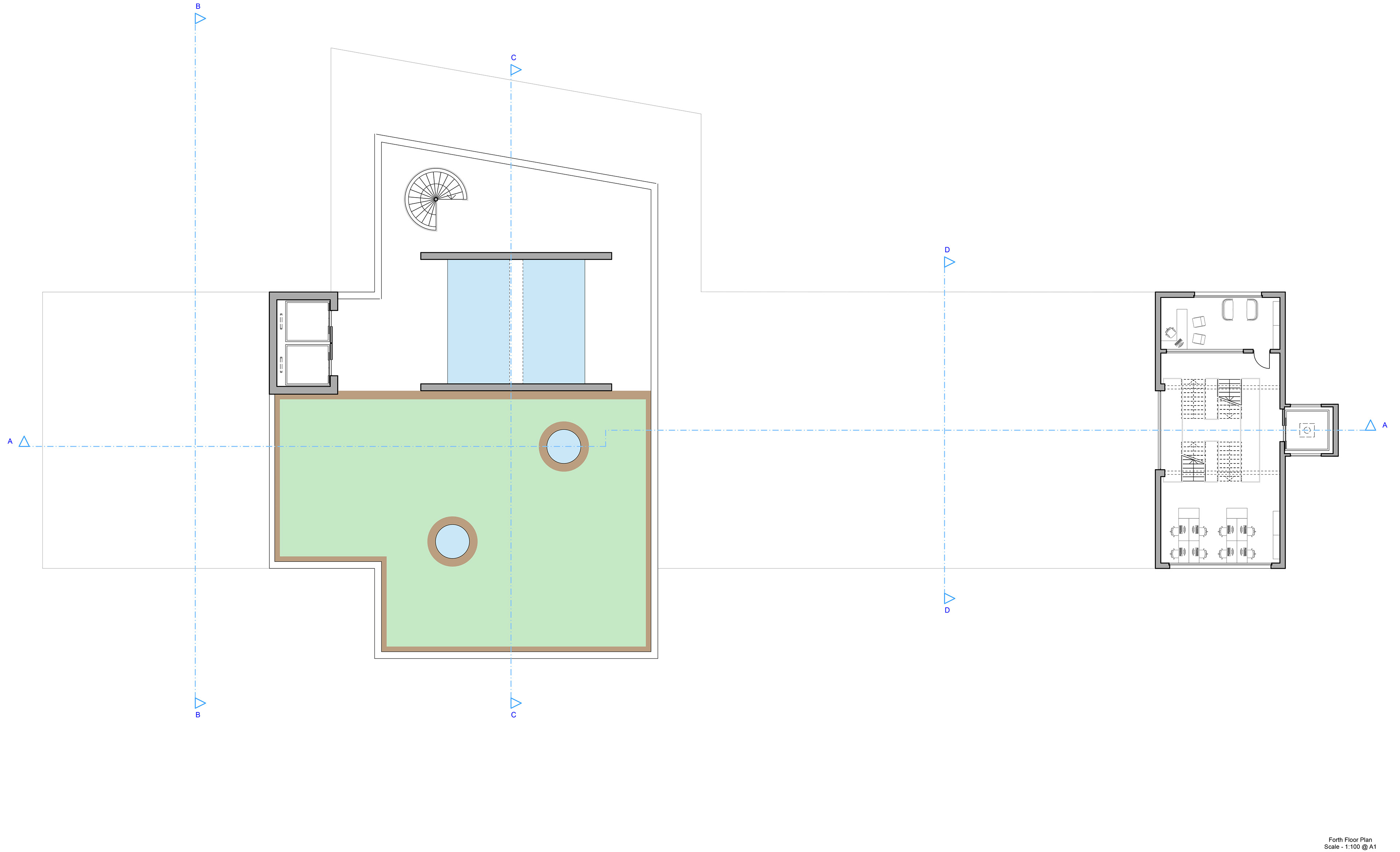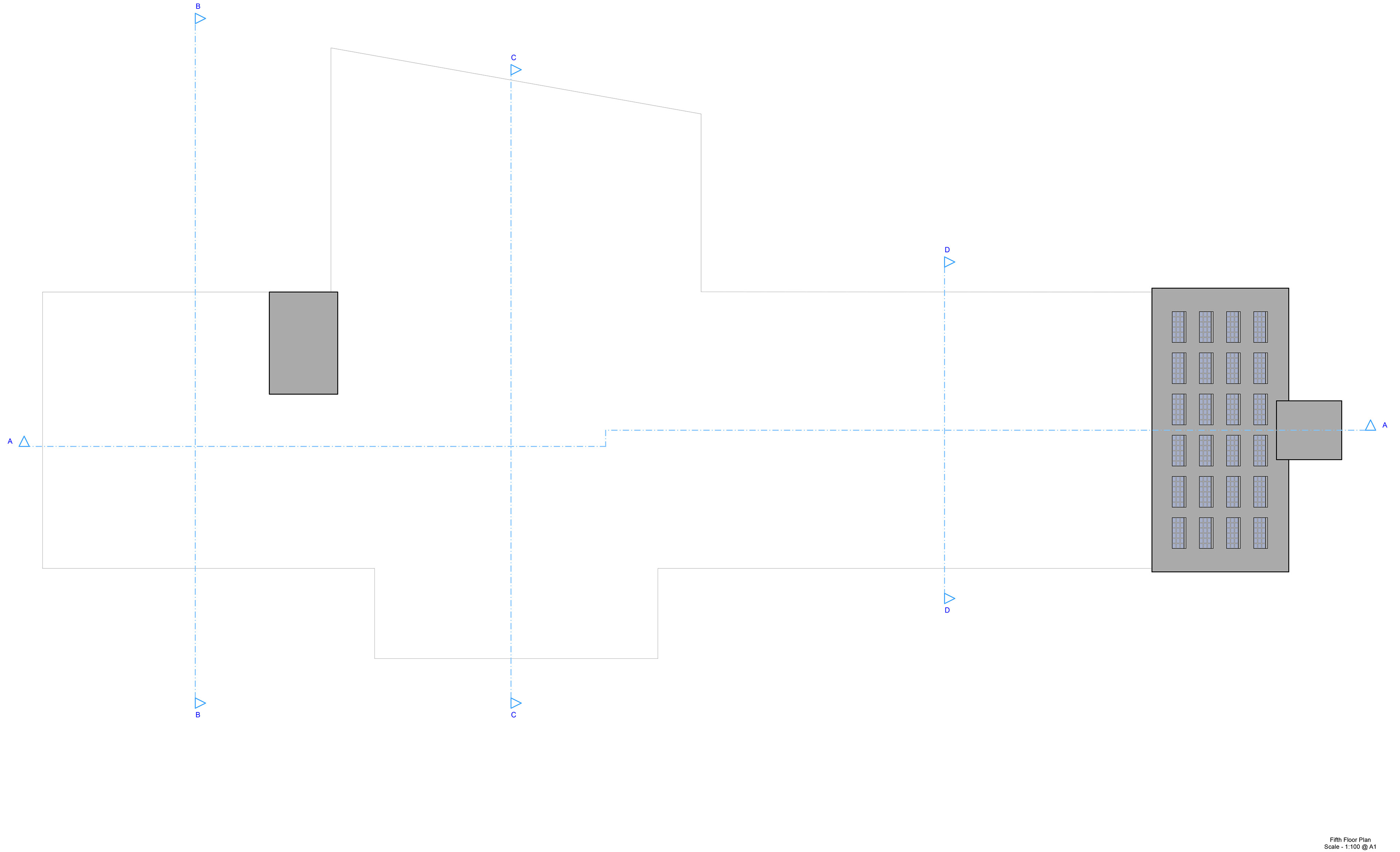My final year project while studying at NUA was a new architecture school facility for Hull. The design uses the river front to provide the students with exterior social spaces along the river while the road side is visually connected to the river with the 'hollow' lobby space.
The limited amount of green space in the local area is overcame with the vast green roof spaces available to the students and staff to enjoy while overlooking the older historic western side of the river.

East elevation of the River Hull

West elevation of the River Hull
Threshold
The entrance to the build extrudes right up to the road edge to direct the public along the path that passes the glass frontage to help showcase the students work on display. Glimpses of the river front can be seen straight through the lobby space to help to connect the road to the river which most buildings situated here just blocks.
The design makes use of the river front with the two social spaces, one of them being exterior seating for the small cafe which opens up to the river with the use of a large hydraulic door. During the warmer days this door can open upwards to provide a large opening in the wall to draw the outside in and connects the two spaces.
Lobby
The hybrid construction of the building consists of reclaimed bricks from within Hull and CLT construction. The brick built lobby space continues the industrial feeling found around the local area of Hull inside and gives the appearance of an 'outdoor' lobby. While the CLT built studio spaces give a brighter 'blank canvas' atmosphere for the students creativity to be expressed.
A feature 'zig-zag' stair case standing proudly in the centre of the lobby provides the main vertical circulation through the floors. This staircase extends up to a large skylight above, which mirrors the profile of the stairs, and floods the lower levels with natural lighting.
Studio
The studio spaces have been planned out to intertwine students across all years. Located to the right of the lobby space below, the workshop on the ground floor is visually connected to the lower level of the studios which intern is then connected to the upper floor through the mezzanine design.
The feature skylight running the length of the studio offers an innovative multifunctional feature. The double skin design captures natural light through the clear glass upper leaf and disperses natural diffused light down into the studio through the frosted PVC lower leaf. The material helps to spread the light evenly and produces a steady consistent light ideal for the studio environment. The large air gap between these would capture warm air with the solar gains which would then be recycled and used for heating and ventilation purposes.
Interactions between students and tutors relating to their designs and the discussions which come from these are a big part of the studio culture. To compliment this the studio windows, besides from views across the city, give additional seating for peer to peer interactions and provides a space for these conversations to happen.
Technical details

Ground floor plan

First floor plan

Second floor plan

Third floor plan

Forth floor plan
